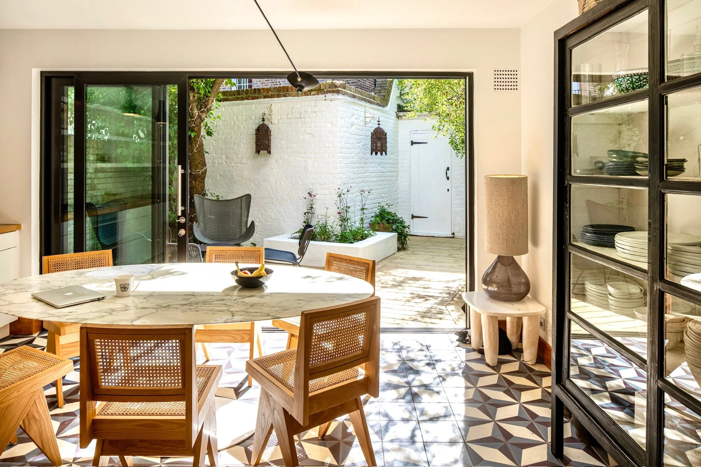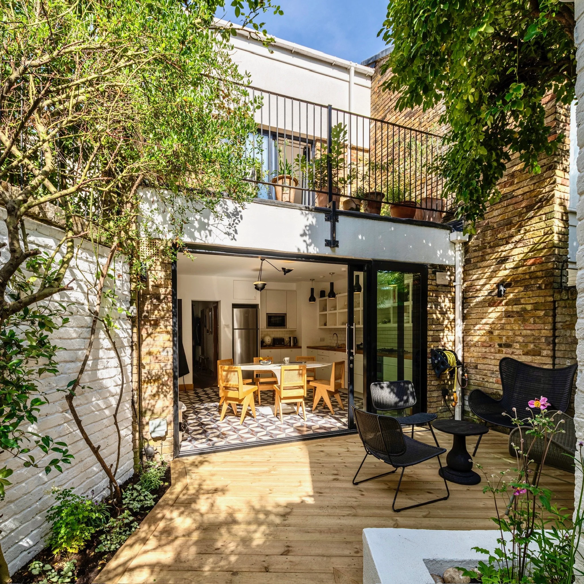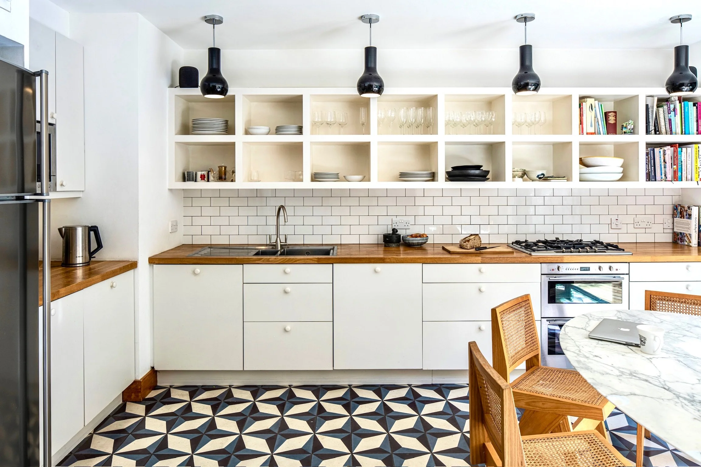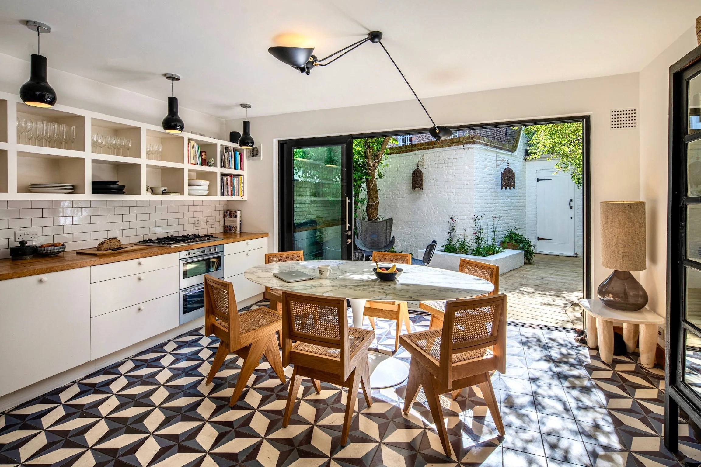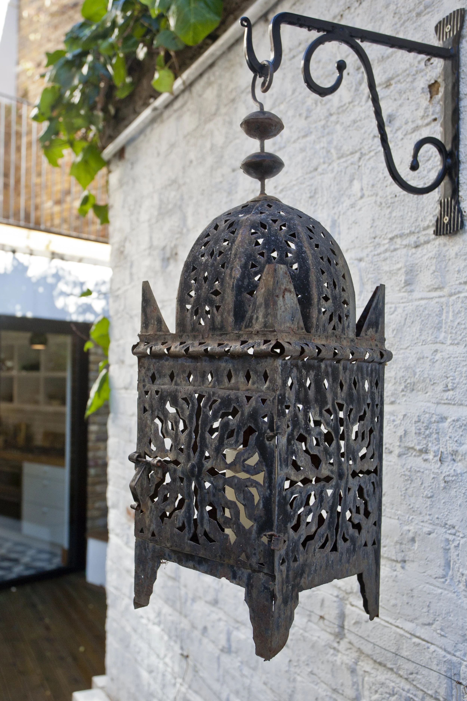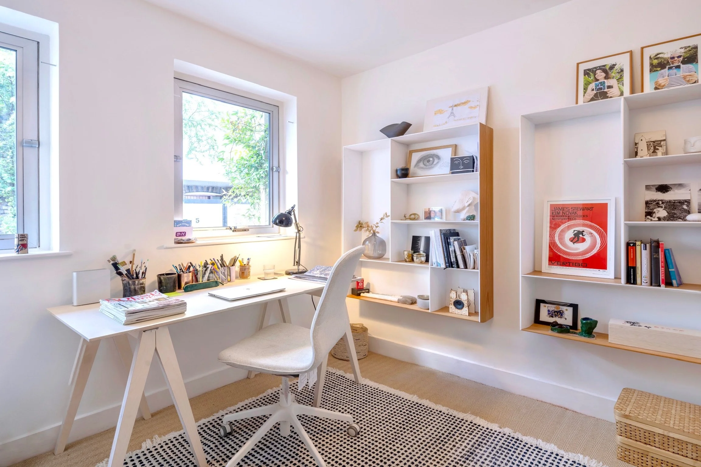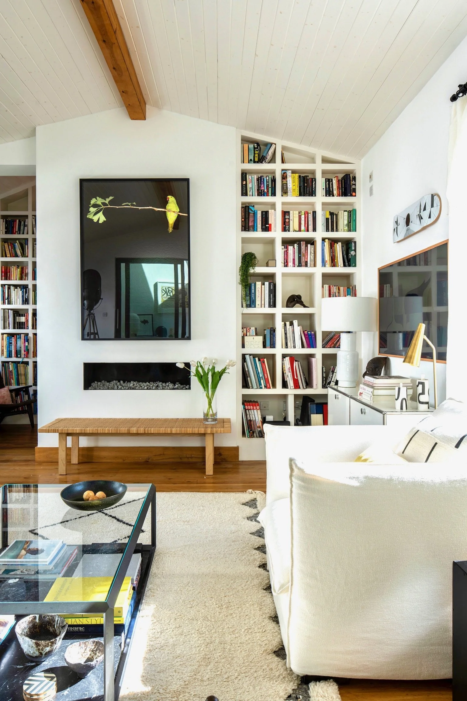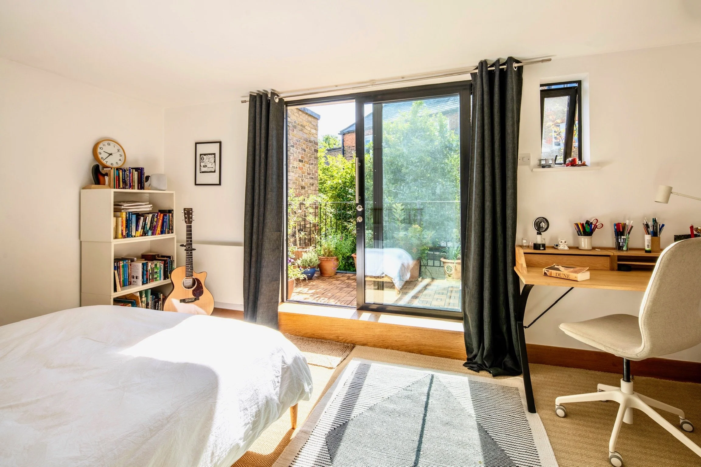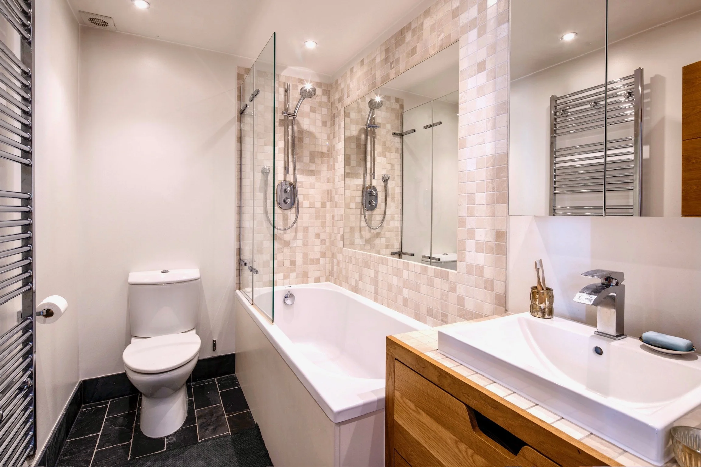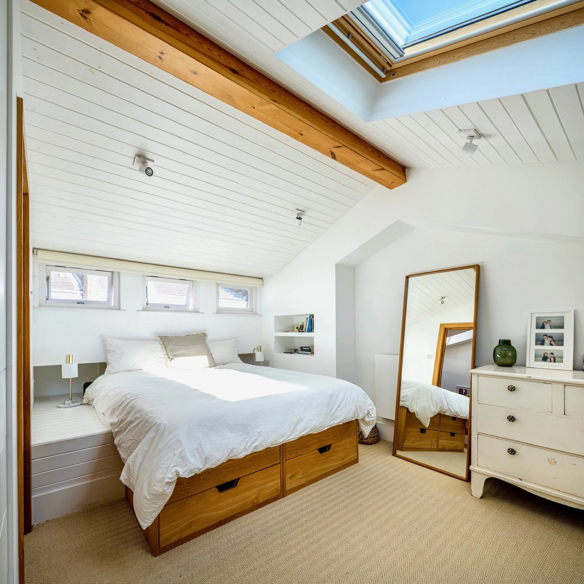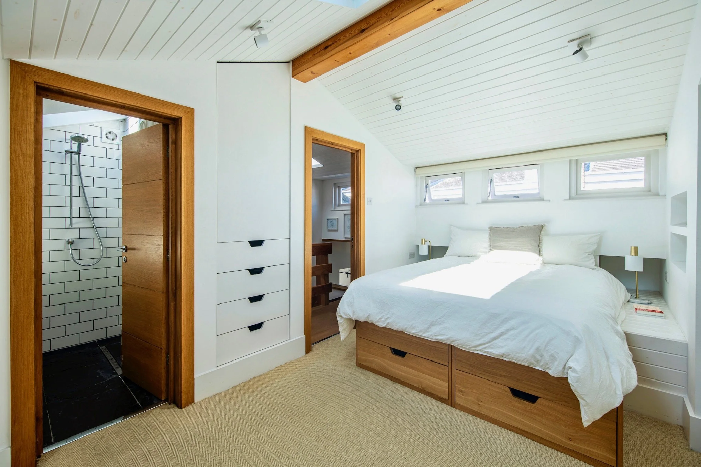1970’s mews house, hampstead
This 1970’s London mews house was the perfect home for modernist lovers. However, this upside down house, with bedrooms on the ground floor leading to the patio garden and kitchen on the first floor, had much more to give.
With the help of architect Duncan Woodburn, we turned it on its head, lifted the roof and made a room out of a sheltered balcony. With just 10 more square meters in total, we added another bedroom with en-suite and an office.
We were keen to keep the feel of the original wood and white design, updating it where necessary, adding floor to ceiling shelves to accommodated a large collection of books, adding light in the under eaves space with an internal window and creating a haven at the very top, with a boat cabin feel and double clothing storage. With the kitchen now leading to the newly designed patio, every space in the house is being used to its full potential.

